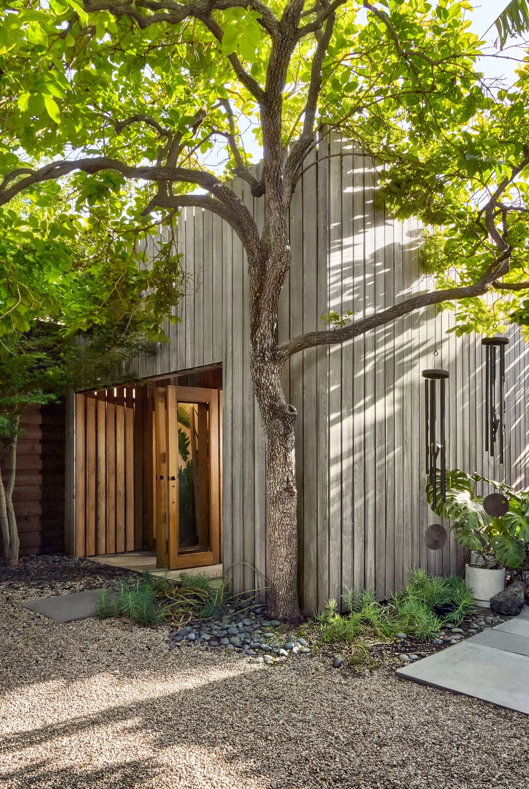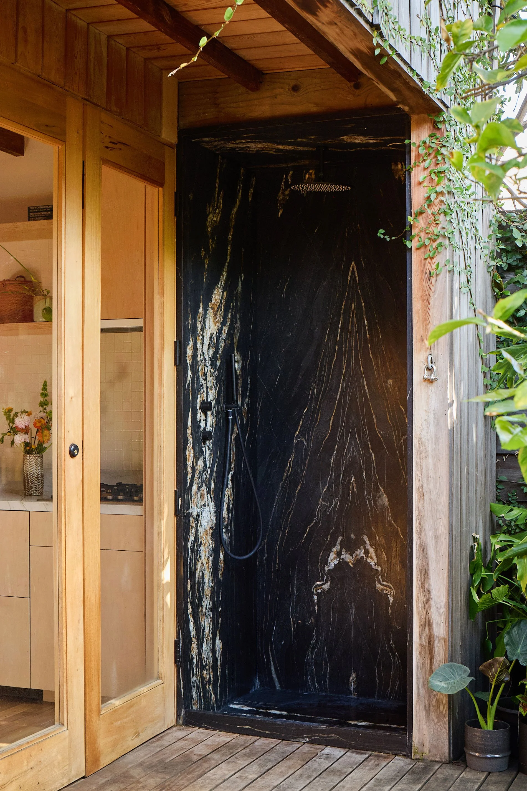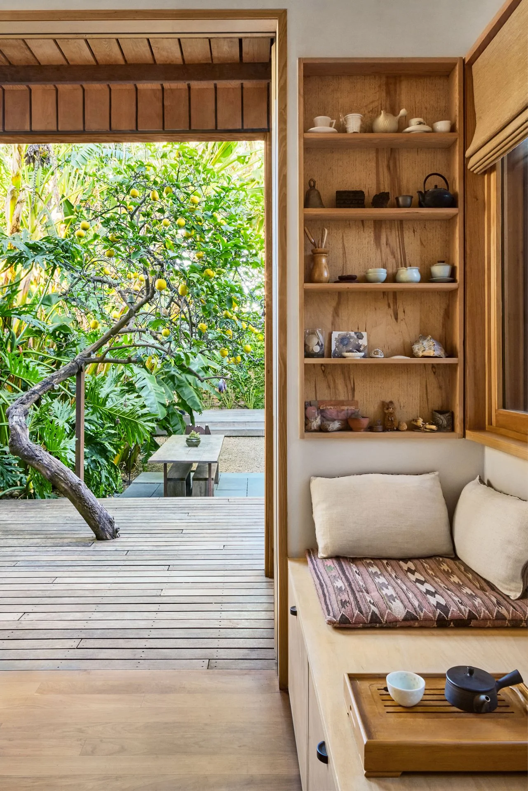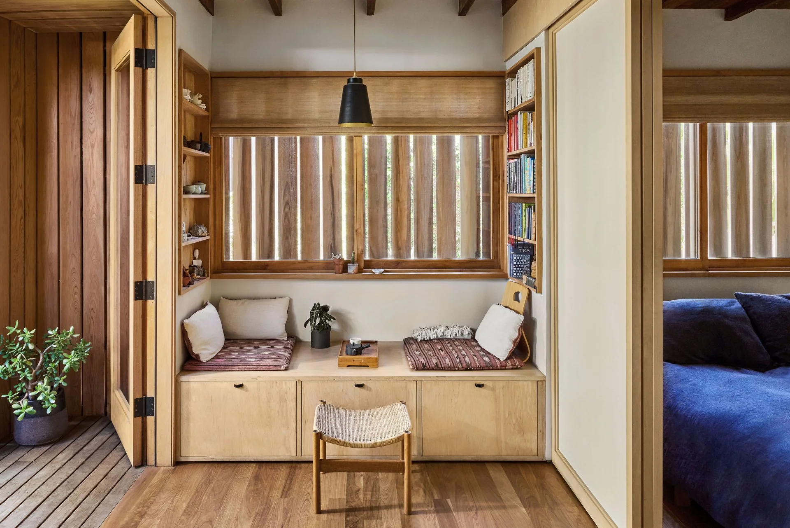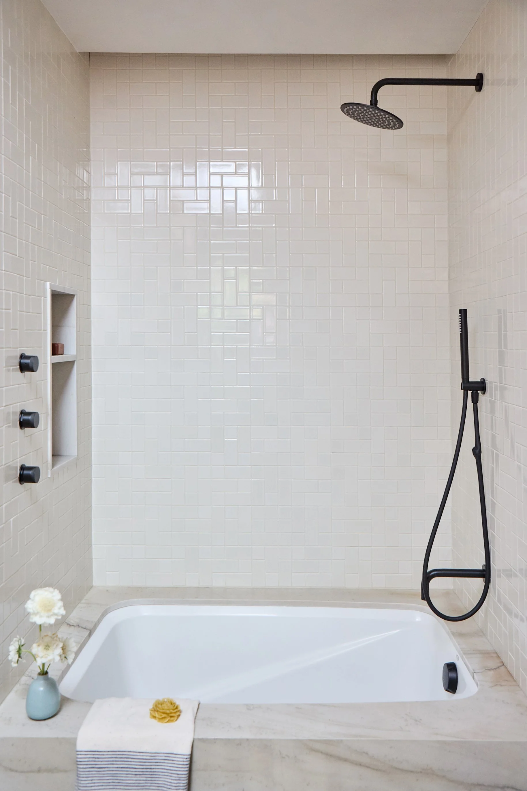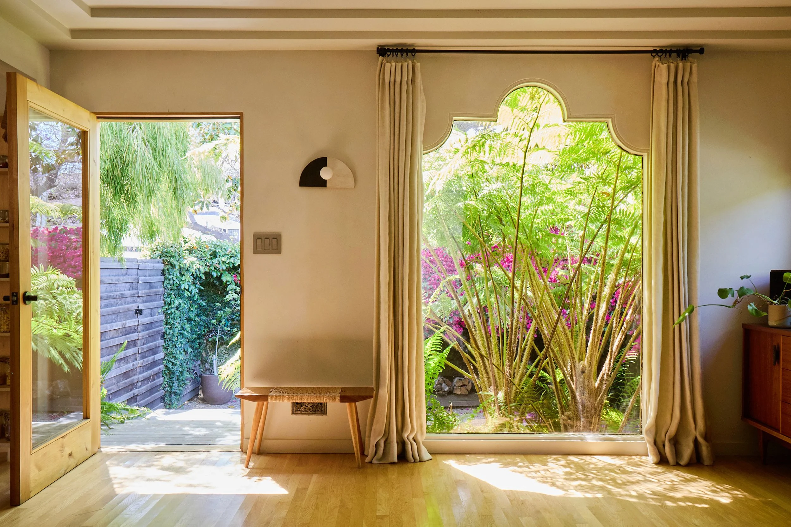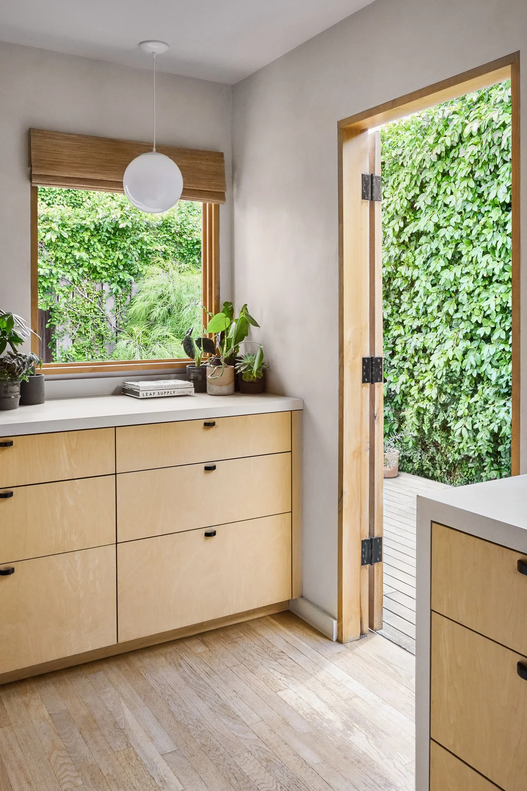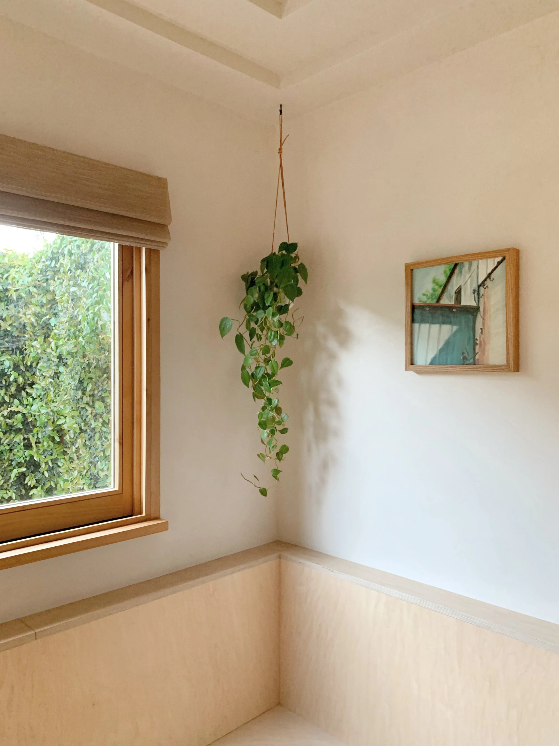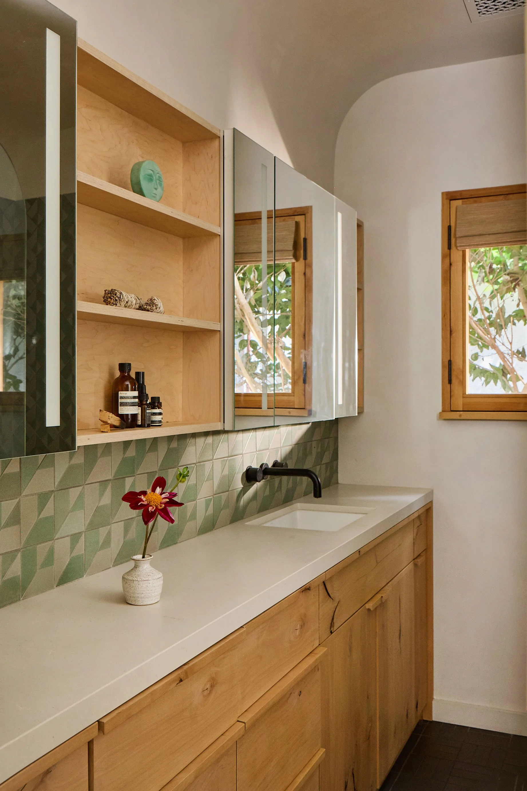Los Angeles Residence
Los Angeles Residence:
A Hidden Retreat in the Urban Canopy
Tucked within the folds of the city, this twin-structured artist retreat was designed as a quiet collaboration between architecture and nature—a sanctuary of solitude and expression. Framed by fruit trees and filtered light, the residence and studio hold space for both inward reflection and creative emergence.
The layout honors the land, shaping a courtyard that invites community while maintaining a sense of privacy and pause. An expanded garage footprint becomes the studio, anchored by the embrace of an old persimmon tree—its limbs reaching around the structure like memory made visible. Across the courtyard, banana trees and a twisting lemon tree create a living screen, while a loquat tree leans protectively over the entrance.
The buildings wear their materials honestly. Unfinished cypress rainscreens weather naturally over time, echoing the vertical rhythm of a forest and offering a textured backdrop to the ever-changing greens and golds of the surrounding garden.
Inside, the residence unfolds with quiet intimacy—a sleeping nook concealed behind sliding shoji doors, a sun-warmed reading corner, a minimalist kitchenette, and a full bath with an outdoor shower under open sky. When the doors slide open, the boundary dissolves—and what seemed like a modest room stretches into the fullness of the landscape.
This is a place for making art, and for being made by it. A home that listens, shelters, and reveals.
Project Info
Los Angeles, California
Design-Build Remodel
Single-Family Residence & Artist Studio
1,870 Square Feet
3 Bed/2.5 Bath

