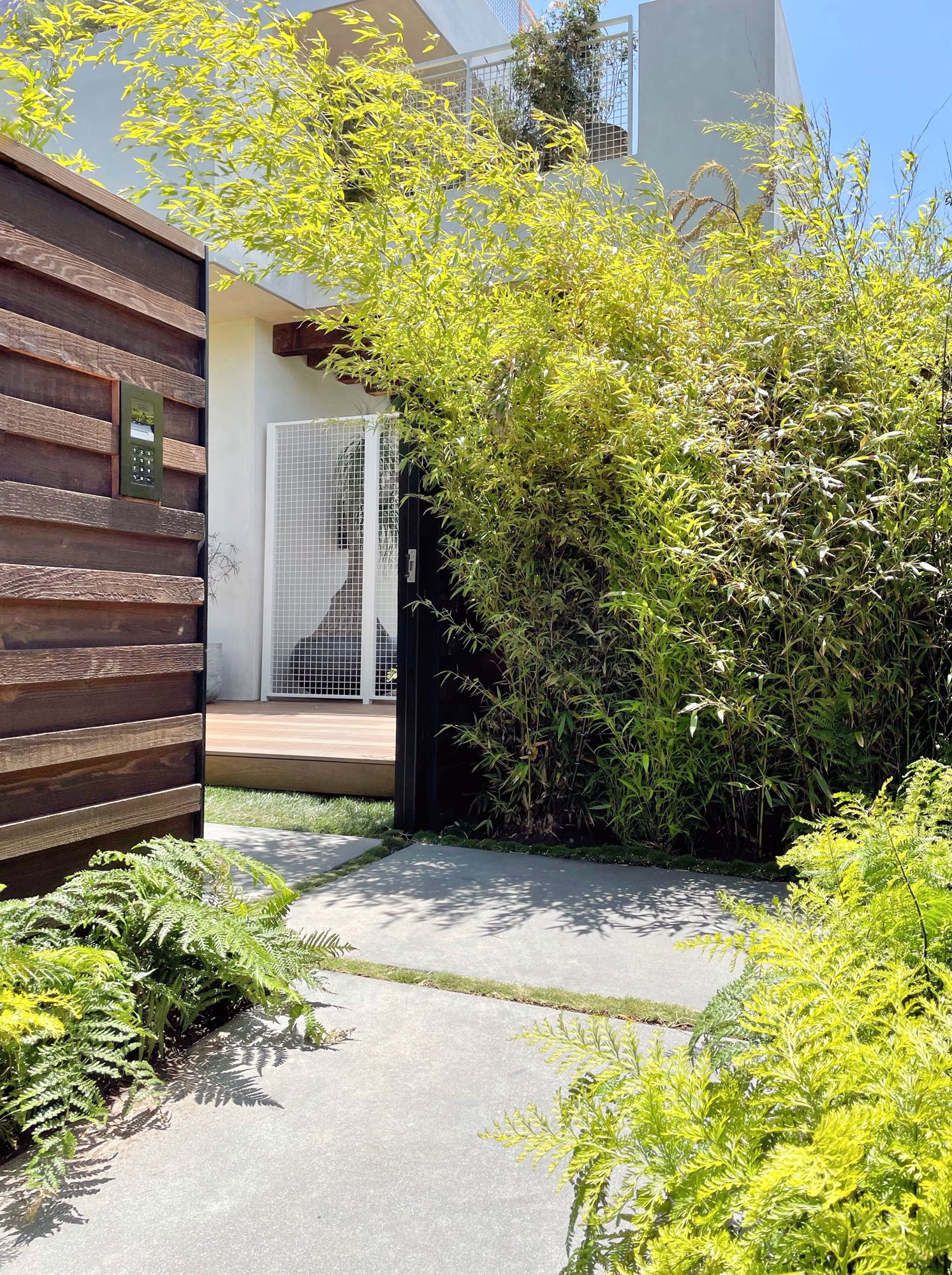Bronson Residence
West Adams 1
Originally built in the 1930s, this home was completely renovated to reflect the owner’s modern aesthetic. Intuitively, most renovations begin from the inside out. This project was conceived from the outside in.
Project Info
Renovation
Single-Family Residence
1400 SF
3 Bed / 2 Bath
Location
Jefferson Park
Historic West Adams
Los Angeles, CA
Status
Complete


















